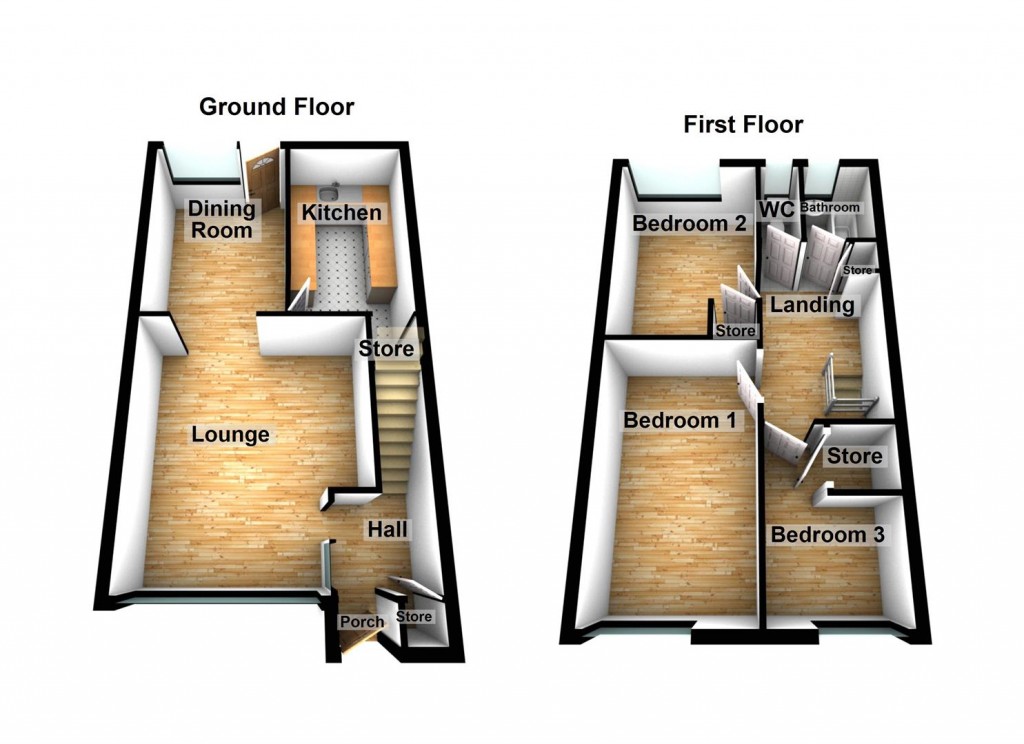3
1
The property is approached via a communal pathway set around the lawn area to the front creating distance from the road area. The property due to its location is not over looked to the front or to the rear.
Garden laid mainly to lawn with open borders surrounding a flower bed area below the lounge window and a paved pathway dividing the lawn area leading to a double glazed door to:-
Double glazed window to the side, storage cupboard housing the utility meters, and open plan to:-
Stairs rising to the first floor landing area, radiator, single glazed window to the side into the lounge area, grey wood effect flooring and an opening to he side into:-
Double glazed window to the front, grey wood effect flooring, radiator, and a decorative coving finish to the ceiling area. Opening to:-
Double glazed window to the rear, radiator, decorative coving finish to the ceiling, grey wood effect flooring, and a double glazed door also to the rear allowing access to the rear garden area. Internal door to the side into:-
Range of wall mounted and floor standing base units with a wood effect work surface over incorporating a stainless steel effect sink and drainer unit. Plumbing for the washing machine, partly tiled walls, tiling to the floor area, a double glazed window to the rear and a convenient under stairs storage/pantry area.
Loft access via the hatch area, storage cupboard housing the boiler, and a decorative coving finish to the ceiling area. Doors to:-
Double glazed window to the front, radiator, and decorative coving finish to the ceiling area.
Double glazed window to the rear, radiator, decorative coving finish to the ceiling area and a storage cupboard/wardrobe built in.
Double glazed window to the front, radiator, decorative dado rail to the walls, and coving finish to the ceiling. Built in wardrobe/storage situated over the stairs.
Suite comprised of a panelled bath with an electric shower over and a pedestal wash hand basin. Partly tiled walls with a decorative mosaic effect dado tile finish, mosaic tile effect flooring, radiator, and a double glazed window to the rear with shelving to one side and decorative pelmet above.
Low flush WC, partly tiled walls with a mosaic effect dado tile finish, mosaic tile effect flooring, and a double glazed window to the rear.
Paved patio area leading to a garden laid mainly to lawn with a paved pathway to one side allowing access to the brick built storage shed and rear access gate. Low wall raised flower bed to one side, outside tap, and a double electrical outside socket. Fence borders surrounding, there is parking to the rear of the property within a communal first come first serve area. Additional parking to the front on the road in front of the property.
Traditional Stubbings Build

For further details on this property please call us on:
0121 748 7272
