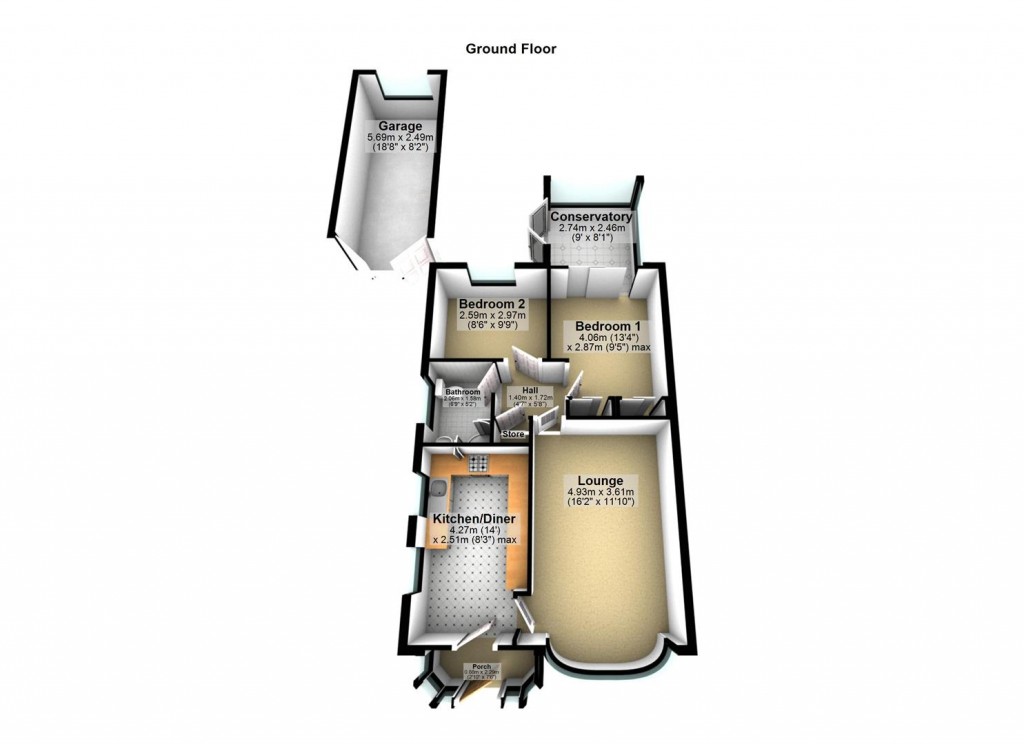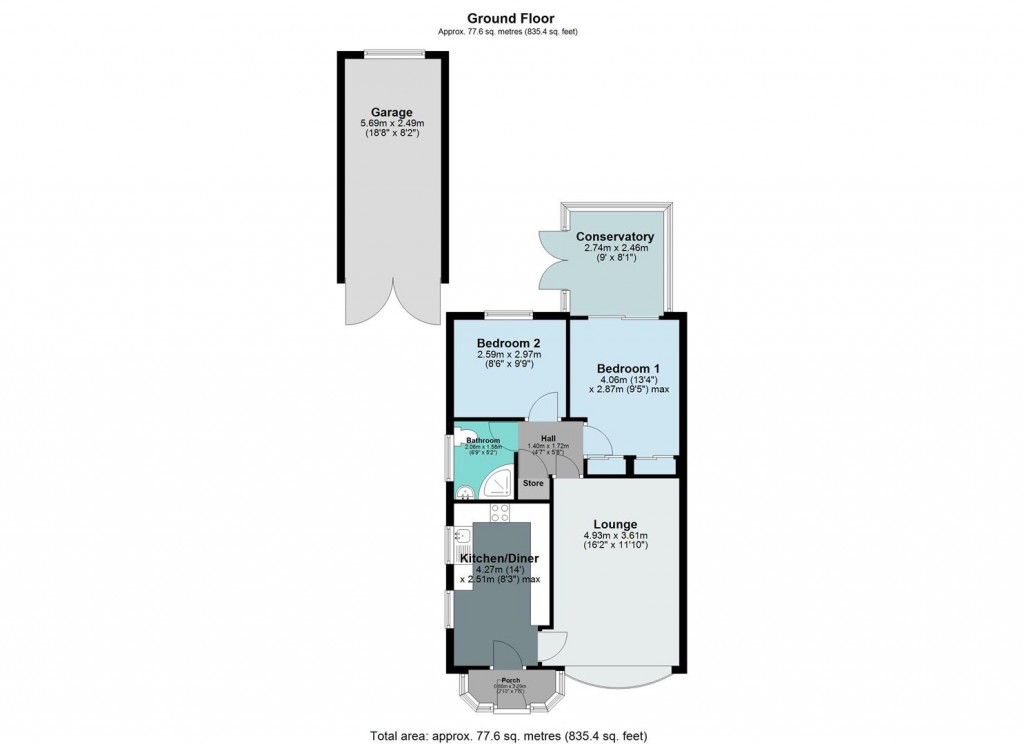2
1
Tarmac driveway area with a decorative block paved edging, secure double access gates allowing access to the additional side driveway area. Decorative circular paved design inset to a decorative stone covered area situated to the side of the driveway area with further decorative block paved edging. Double glazed door allowing access to:-
Enclosed semi-circular design porch area with double glazed windows to the sides and to the front either side of the entrance door. Decorative UPVC panelling to the walls and ceiling, tile effect flooring, and a further double glazed door leading through to:-
Range of wall mounted and floor standing base units with display units incorporated, a work surface over the units incorporating a stainless steel effect sink and drainer unit with a mixer tap over. Plumbing for a washing machine, appliances built in consist of an under unit double oven with a gas hob over an extractor above, under unit fridge and freezer. Partly tiled walls, tile effect flooring, and a decorative coving finish to the ceiling. Spotlights inset to the ceiling area with a further central light area , and two double glazed windows to the side. Glazed door to the side into:-
Double glazed bow window to the front, decorative coving finish to the ceiling area and a decorative ceiling rose also to the ceiling area. Two radiators, and a decorative focal point marble effect fireplace. Glazed door to the rear of the lounge area leading to:-
Central hallway area leading to both bedrooms and the shower room.
Double glazed sliding patio doors to the rear allowing access to/from the conservatory area. Radiator, decorative coving finish to the ceiling, and fitted wardrobes to one wall inset to an alcove area with four sliding access doors.
Double glazed window to the rear, radiator, and a decorative coving finish to the ceiling area.
Suite comprised of a corner shower enclosure with a sliding access door with an electric shower inset. Low flush WC, and a pedestal wash hand basin. Partly tiled walls with a decorative dado tile finish, radiator, tiling to the floor area and a double glazed window to the side.
The conservatory is accessed via bedroom one which is currently being used as a dining room area but could be used as a further lounge area if required. Partly brick built with double glazed windows over situated to either side and to the rear. Double glazed double doors to the side allowing access to/from the rear garden area. Fan light to the ceiling which is UPVC internally panelled providing shelter from direct sunlight while maintaining heat in the winter from the radiator, and wood effect flooring.
Low maintenance rear garden area consisting of different design paved areas, l-shaped artificial lawn area, with mature flower bed borders to the rear and to one side. Outside tap, security light, and a wall mounted lantern style light to the side of the garage area. Secure access gate to the side allowing access to/from:-
Tarmac driveway with a decorative block paved edging providing tandem off road parking for approximately two vehicles with the added benefit of a security light just inside the double secure gates from the front driveway area. This area leads through and gives access to the garage area.
Detached garage set behind the secure side driveway area, the garage has double doors to the front accessed via the secure side driveway area with a security light over. Window to the rear of the garage, electric supply and lighting.

For further details on this property please call us on:
0121 748 7272

